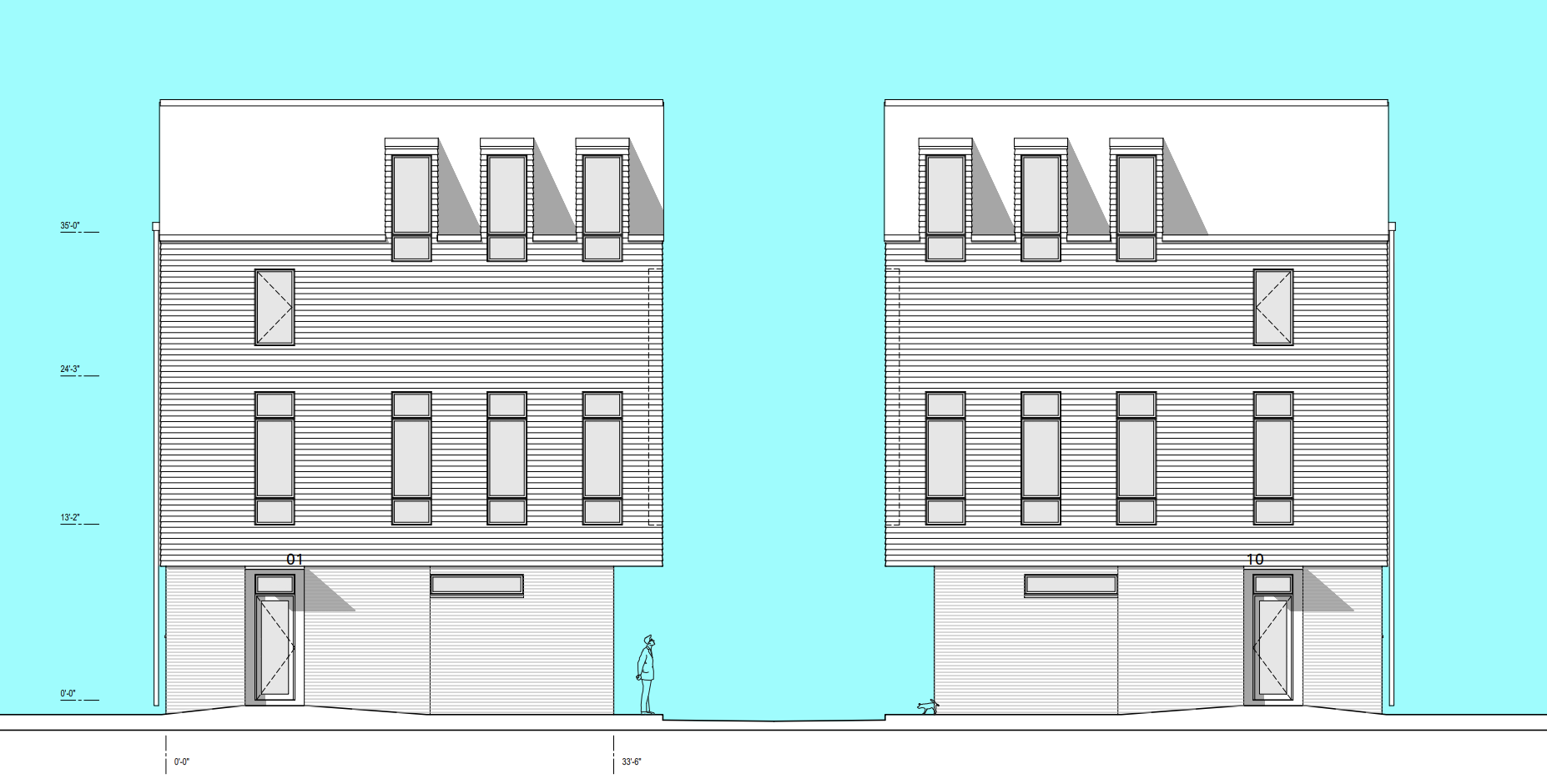First “Union Station” Developments Proposed at Former Union Avenue Police Precinct Site
New townhouses in the new gated community in the Union Station development are among the 10 new applications for this month’s Memphis Landmarks Commission (Application COA 2023-151 1925 Union Avenue – Central Gardens Historic District below).
Union Station is the site of the former Midtown precinct of the Memphis Police Department along Union Avenue. The new development resides on the block along the south side of Union Avenue and encompasses Linden Avenue at the south, east of Barksdale, adjacent to Idlewild Elementary School. EP3 Developers LLC are proposing a 10-lot, 20-unit townhouse subdivision in the space between Idlewild Elementary and the Lindenview apartment building. The south end of the new subdivision, facing Linden Avenue, falls within the Central Gardens Historic District and is subject to a design review under the Central Gardens Architectural Guidelines for new construction.



From the Division of Planning & Development, Memphis Landmarks Commission:
The four held and ten new applications listed below have been filed with the Division of Planning and Development for consideration as major cases before the Memphis Landmarks Commission during its regular meeting on Thursday, September 28, 2023, at 2:00 PM.
Please provide any written comments you may have to the planner listed below for each case by Wednesday, September 20, 2023 at 8:00 AM so, they can be incorporated into the staff report. Comments received after this time will not be disseminated to the Commission members. The planners can also be reached at (901) 636-6619.
All applications (minor and major) for the September Meeting may be accessed from this website: https://shelbycountytn.gov/Archive.aspx?AMID=98
The meeting will also be streamed live from the following YouTube link: https://www.youtube.com/c/divisionofplanninganddevelopment
Major C.O.A. Applications
Held C.O.A. Applications
Item 1. COA 2022-160 616 Claybrook Street – Speedway Terrace Historic District
Request: New Construction: one-and-a-half-story, single-family home
Property Owner/Applicant: Renewal Homes LLC / CCPM TN Dyersburg, LLC (Albert Butler)
Designer/Contractor: Sullivan Home Plans (Ricky Parker)
Staff Planner: lucas.skinner@memphistn.gov
Item 2. COA 2023-089 1246 North Parkway – Speedway Terrace Historic District
Request: Site Improvements: side driveway/parking pad expansion (Retroactive)
Note: First portion of this application for exterior alterations was reviewed and approved by the Commission on July 27th, 2023
Property Owner/Applicant: Juricus Boyd
Designer/Contractor: N/A
Staff Planner: margot.payne@memphistn.gov
Item 3. COA 2023-113 1106 Terry Circle – Vollintine-Evergreen Historic District
Request: Exterior Alterations: replace garage door (Retroactive – ENF-2023-01174)
Applicant: Luojia Daniel
Designer/Contractor: N/A
Staff Planner: margot.payne@memphistn.gov
Item 4. COA 2023-125 1940 Netherwood Avenue – Glenview Historic District
Request: New Construction: second floor and rear additions; Exterior Alterations: option to paint brick exterior
Applicant: Nicole Lowe
Designer/Contractor: N/A
Staff Planner: nicholas.wardroup@memphistn.gov
New C.O.A. Applications
Item 5. COA 2023-135 1527 Felix Avenue – Rozelle-Annesdale Historic District
Request: Demolition: existing primary structure (RETROACTIVE); and New Construction: one-story, single-family home
Property Owner/Applicant: Chrystal Whiting
Designer/Contractor: N/A
Staff Planner: nicholas.wardroup@memphistn.gov
Item 6. COA 2023-137 975 South McLean Boulevard – Rozelle-Annesdale Historic District
Request: Demolition: secondary structure; Exterior Alterations: window and door replacement; and Site Improvements: fence
This application will be revised with additional information.
Property Owner/Applicant: Mathews Realty LLC (Atmar Mathews)
Designer/Contractor: N/A
Staff Planner: margot.payne@memphistn.gov
Item 7. COA 2023-139 375 Stonewall Street – Evergreen Historic District
Request: Site Improvements: new driveway/front yard parking pad (Retroactive – ENF-2023-01554)
Property Owner/Applicant: Cindy Pham
Designer/Contractor: N/A
Staff Planner: Justin.Harris@memphistn.gov
Item 8. COA 2023-142 1778 York Avenue – Central Gardens Historic District
Request: New Construction: +/-1062 sq. ft., two-story rear addition, and a new 460 sq. ft. rear porch
Property Owner/Applicant: Katie & Spencer McLean
Designer/Contractor: Charles Shipp (Architect)/Frank Gusmus (Contractor)
Staff Planner: Alexis.Longstreet@memphistn.gov
Item 9. COA 2023-145 1390 Vinton Avenue – Central Gardens Historic District
Request: New Construction: two-story, rear addition
Property Owner/Applicant: Elizabeth & William Wilson/Tim DiSalvo
Designer/Contractor:
Staff Planner: Alexis.Longstreet@memphistn.gov
Item 10. COA 2023-148 770 Stonewall Street – Vollintine-Evergreen Historic District
Request: Site Improvements: install 8 ft tall. rear yard and 6 ft. tall side yard fences and a metal driveway gate (Retroactive – ENF-2023-01551)
Property Owner/Applicant: Hai Phuong Nguyen
Designer/Contractor: N/A
Staff Planner: margot.payne@memphistn.gov
Item 11. COA 2023-150 984 East Rainbow Drive – Vollintine-Evergreen Historic District
Request: Exterior Alterations: replace six windows and exterior siding (Retroactive – ENF-2023-01627)
Property Owner/Applicant: Elizabetha & Lowden Anderson
Designer/Contractor: N/A
Staff Planner: Ayse.Penzes@memphistn.gov
Item 12. COA 2023-151 1925 Union Avenue – Central Gardens Historic District
Request: New Construction: multi-family development
Property Owner/Applicant: EP3 Developers LLC
Designer/Contractor: Kelly Kirk, Five One
Staff Planner: lucas.skinner@memphistn.gov
Item 13. COA 2023-152 1856 Foster Avenue – Glenview Historic District
Request: Demolition: partial demolition of the original structure due to fire (Retroactive – ENF-2023-01435); New Construction: two-story, single-family home
Property Owner/Applicant: Rob Williamson
Designer/Contractor: N/A
Staff Planner: Ayse.Penzes@memphistn.gov
Item 14. COA 2023-153 915 North Barksdale Street – Vollintine-Evergreen Historic District
Request: Exterior Alterations: painting the brick exterior and new wrought-iron railings at the front porch (Retroactive – ENF-2023-01476)
Property Owner/Applicant: Mae Investment Properties (Dean Harris)
Designer/Contractor: N/A
Staff Planner: margot.payne@memphistn.gov

