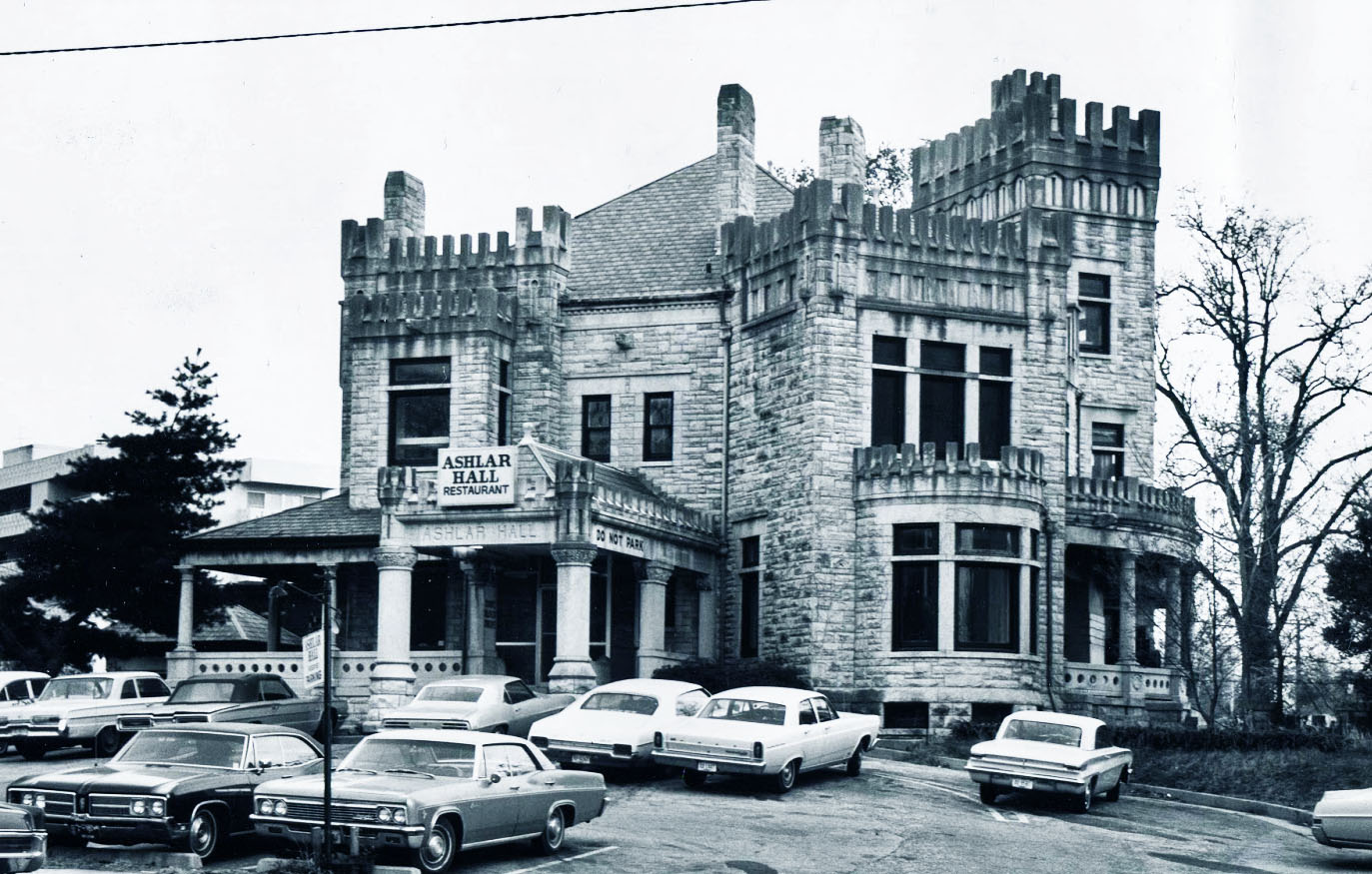The ownership of Ashlar Hall, the castle-like structure along Central Avenue in Midtown that is the longtime home to myth, legend, a legendary resident, years of restorations, and countless starts and stops in occupations and events, are hoping to once again activate the space as a center for weddings and other large events.
The application is among 13 cases in this month’s set of developments filed with the Board of Adjustment, which also include a proposal “to allow multi-family and a bakery” on Autumn Avenue in Evergreen (case BOA 23-0119: EVERGREEN).

The application’s letter states that “The current Owner will upgrade the building to conform to Fire and Life Safety Codes including the installation of a full fire protection system as required for the proposed use. There is ample parking on site given the use and building size. Landscape improvements will be undertaken as required by zoning/UDC.”
The complete application can be viewed here, as BOA 23-0109: CENTRAL GARDENS.
Ashlar Hall, completed in 1898, has a long and storied history, captured many times over in books, magazines, and other periodicals. Memphis’s most definitive blog of local planning and development histories, the “Creme de Memph blogspot,” published a brief history of the structure in 2014. Read it here.
The remainder of the September applications are outlined below. Comments are due Wednesday, September 20 by 8:00AM.
From the Division of Planning and Development:
The 13 cases listed here have been filed with the Division of Planning and Development for consideration before the Memphis and Shelby County Board of Adjustment during its regular meeting on Wednesday, September 27, 2023 at 2PM in the City Council Chambers of City Hall, 125 N. Main Street. Please provide any written comments you may have to the staff planner indicated below by Wednesday, September 20 at 8AM, so they can be incorporated into the staff report. (Note: Going forward, the date for agency and public comments will be the Thursday before the date of the meeting.) You may also attend the meeting to provide verbal testimony on any of these matters. The staff planners assigned to each case are listed below.
Full applications for these cases may be accessed from this website:
https://shelbycountytn.gov/Archive.aspx?AMID=91&Type=&ADID
You may view this meeting on YouTube at the following link:
https://www.youtube.com/c/divisionofplanninganddevelopment
- BOA 2023-0105: WHITEHAVEN: Variance from Paragraph 4.9.7D(4)(a)(1) to allow more than five signs on a standalone building at 5255 Elvis Presley Blvd. Staff Planner: Longstreet@memphistn.gov
- BOA 2023-0106: SPEEDWAY TERRACE: Variance from Sub-Section 2.7.2D to allow an accessory dwelling unit as a duplex and Paragraph 2.7.2A(1) for side and rear setback encroachments at 1312 Faxon Ave. Staff Planner: Davis@memphistn.gov
- BOA 23-0107: SPEEDWAY TERRACE: variance from Sub-Section 2.7.2D to allow an accessory dwelling unit as a duplex and Paragraph 2.7.2A(1) for side and rear setback encroachments at 1314 Faxon Ave. Staff Planner: Davis@memphistn.gov
- BOA 23-0108: CAPLEVILLE: Variance from Sub-Sec. 3.3.1B to allow lot frontage on a private drive and from Item 9.7.3A(2)(b) to a subdivision of a lot without the minimum frontage on a public road located 1,300 feet east of East Holmes Road and Getwell Road intersection. Staff Planner: Ostadnia@memphistn.gov
- BOA 23-0109: CENTRAL GARDENS: Use variance to allow an event center in the Residential Urban – 4 (RU-4) District at 1397 Central Ave. Staff Planner: Ostadnia@memphistn.gov
- BOA 23-0110: OAKHAVEN: Variance from Paragraph 4.9.6D(3) to allow an electronic message sign in a residential district at 3885 Tchulahoma Rd. Staff Planner: Longstreet@memphistn.gov
- BOA 23-0111: OAKVILLE: Variance from Sub-Section 4.4.4B to allow more than one residential driveway at 4139 Parkchester Ave. Staff Planner: Myers@memphistn.gov
- BOA 23-0112: BELTLINE ADJACENT: Use variance from Section 2.5.2 to allow multifamily residential in the Residential Urban -1 (RU-1) District at 528 Baltimore St. Staff Planner: Wardroup@memphistn.gov
- BOA 23-0113 CO: BARTLETT ADJACENT: Use variance from Sub-Section 2.9.2A to allow the keeping of horses and horse stables as an accessory to a residential use and variance from Sub-Section 2.7.2C to allow cumulative square footage of accessory structures exceed 75% of total square footage of the principal structure regarding the definition of a residential lot located at 4866 Covington Pike. Staff Planner: Cobbs@memphistn.gov
- BOA 23-0114: HICKORY HILL ADJACENT: Variance from Sub-Section 3.6.1A to allow two lots less than the minimum width and area for a single family semi-attached structure in the Residential Single-Family – 6 (R-6) district at 5894 Fox Lair Ave. Staff Planner: Ramirez@memphistn.gov
- BOA 23-0115: CORDOVA: Variance pursuant to Sub-Section 3.2.9F to allow an encroachment into a platted setback at 610 N Germantown Pkwy. Staff Planner: Cobbs@memphistn.gov
- BOA 23-0116: EVERGREEN: Variance from Item 4.5.2C(1)(d) to allow a front yard parking pad at 375 Stonewall St. Staff Planner: Harris@memphistn.gov
- BOA 23-0119: EVERGREEN: Conditional Use Permit for a Significant Neighborhood Structure (SNS) to allow multi-family and a bakery at 1663 Autumn Ave. Staff Planner: Tezel@memphistn.gov


