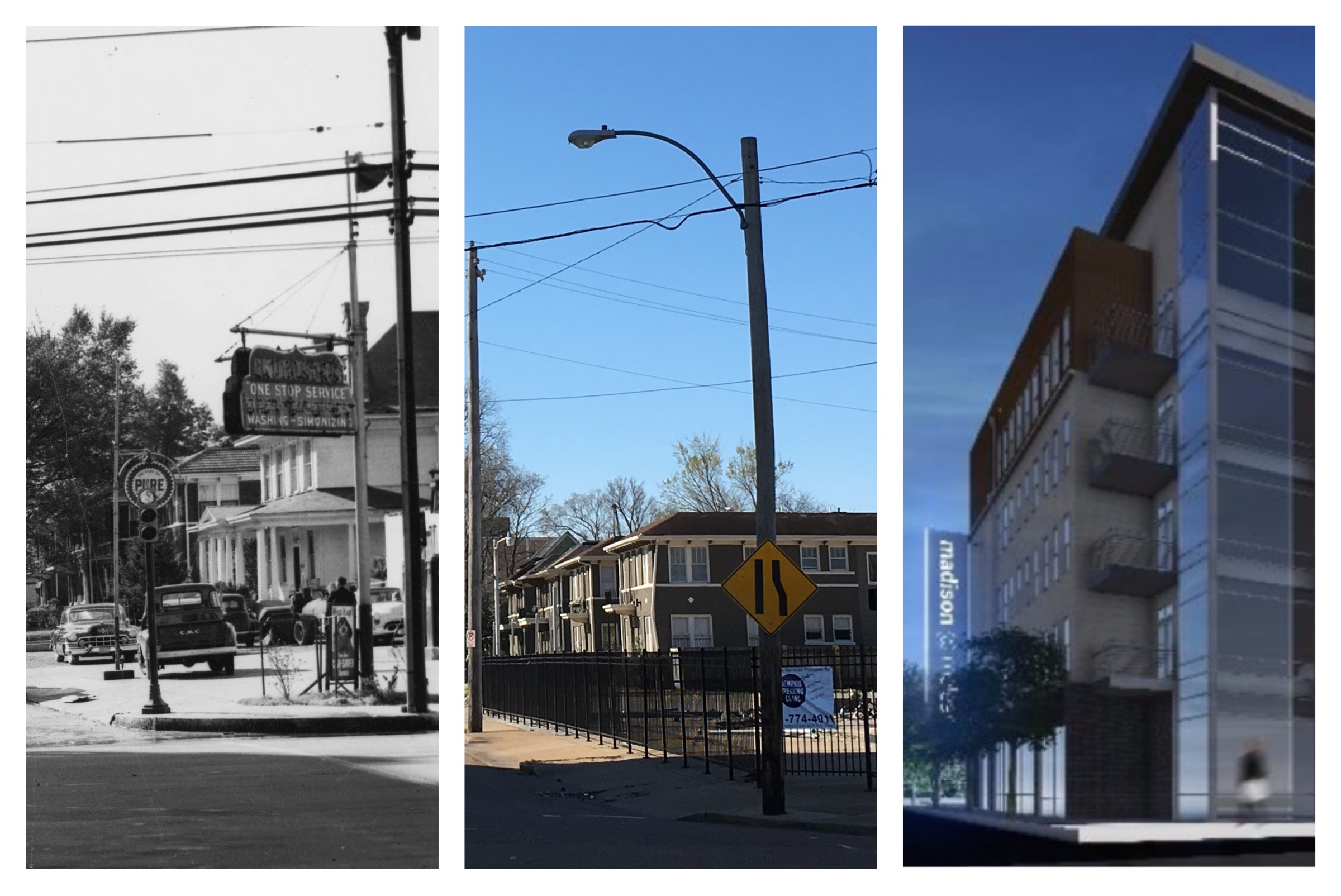The week of March 19, 2018, the Midtown Nursery and the old Idlewild Theater were razed to pave way for a proposed mid-city-type 5-story apartment building.
This southwest corner of Madison at McLean lies in the heart of Midtown, Memphis. This is a part of mid-city Memphis that developed as a streetcar suburb in turn-of-the-century Memphis, at the start of the Progressive Era, when the “Dummy Line” trolley took commuters to and from downtown and east to Cooper Street.
The corner has evolved from a classic mid-century commercial, neighborhood corner – with a corner service station, a neighborhood restaurant, and a neighborhood movie-house – to what we see, and will see, this decade.
Here is a brief look at the then, the now, and the proposed of this important Midtown corner.
View west down Madison. In 1951, this corner was occupied by a Pure Oil service station, Joe Robilio’s Italian Restaurant, and seen at center beyond the Pure Oil sign, the marque of the neighborhood movie-house The Idlewild Theatre. Bottom photo, 2018.

Bottom: Madison at McLean, southwest corner March 2018, view west down Madison. Author photo.
Below is the same corner, with the view south down McLean, at Madison. From left to right, we see the corner as it looked in 1951; in March 2018; and the proposed 5-story apartment building. The proposed development and rendering shown here is from Makowsky Ringel Greenberg, LLC:

Madison at McLean, 2011 to 2018 and beyond. The Midtown Nursery occupied this corner from early 2014 until the winter of 2017-2018, having relocated from the northwest corner of Central and Cooper when its lease expired in February 2014, and after a fire had destroyed the former Nell’s Bar & Grill. Bottom, the proposed Madison@McLean:

The Idlewild Theatre, 1939 to today. The Idlewild, at 1819 Madison Avenue, “was named after its neighborhood. On opening night, gentlemen received cigars and ladies carnations. In the 1960s, it became Front Street Theatre, presenting plays and musicals.” (From Vincent Astor’s 2013 “Memphis Movie Theaters,” Images of America, Arcadia Publishing). In recent years, the interior was gutted and the marque and facade dismantled, and it became an event space and party facility:

From the 1940s to today, this corner has evolved from a traditional, mixed-use neighborhood corner to a block that will be occupied by one large, mid-city type apartment building. In a part of town that is tailor-made for higher density living, many city planners and local neighborhood organizations prefer a block with mixed-use, to echo the 1929 Gilmore Building on the adjacent southeast corner; i.e., commercial and retail occupying the ground floors to engage with the street and promote walkability in a very walkable part of town, the upper floors occupied by affordable apartment housing that suit the needs of students, singles, couples and parents who desire urban living within a short walk of Overton Square and Overton Park.
In urban planning, analysis tells us that the healthier, more sustainable, and safer streets and corners are those that are not only walkable, but that also have activity morning, noon and night.
As of this writing, the proposals to-date have called for the five-story building to be built with parking at its ground floor, with little or no pedestrian access, and without commercial or retail occupancy.
We will see what the future holds for this busy Midtown corner.


