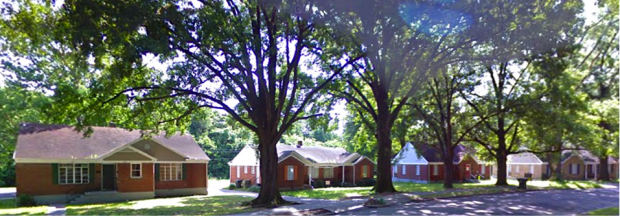Dulaney’s Districts
Putting neighborhoods on the National Register is an exhaustive, dedicated process. In this special series, the keeper of the Memphis Heritage Historic Properties Catalogue gives us snapshots of some wonderful but lesser-known historic neighborhoods.
Third Addition to Jackson Terrace Historic District
By John Dulaney
In response to Memphis’s severe post-World War II housing shortage for military personnel and civilian workers and their families, “real estate developers and lending institutions, aided by the Federal Housing Administration and the Veterans Administration, developed the first outer ring of postwar suburbs, including the three Jackson Terrace developments.”
As noted in its National Register nomination, the district is “approximately six miles northeast of downtown Memphis, one block south of Jackson Avenue” between Hudson and Holmes Streets in northeast Memphis.
Jackson Terrace is a rarity in historic districts. The district is comprised of residential duplexes that addressed the post-WWII population boom and a city-wide stock of substandard, dilapidated housing. With 30,000 war veterans returned home soon after V-J Day in 1945 and approximately 13,000 neighborhood homes that the Memphis Housing Authority condemned as a menace to local health, the housing shortage had the looks of an impending disaster.

In the mid-1940s Dave Dermon developed the first two phases. He sold the remaining undeveloped property to the three Margolin brothers, Ben, Joe and Sam, who developed the 69 residential duplexes comprising the Third Addition to Jackson Terrace Historic District. These are “one story, frame, minimalist Colonial Revival style cottages constructed in four plans with gable roofs, brick veneer and a variety of entries. . . . Built as rental duplexes, the houses give the appearance of single-family dwellings.”
There are four basic plans that are used, with variations, throughout the district. The identical A-plan buildings are strategically placed on the corner lots in the subdivision. This plan strongly resembles a single-family house featuring an incised porch on one corner with a cleverly concealed off-set second entry. The B and D plans also give the illusion of a single entry. The district boasts twelve variations of the B, C and D plans. Most of the variations are subtle and involve varying placement of windows, entry or porch configurations or the addition of Colonial Revival trim.
Deterioration over the years has resulted in demolition of some properties, but many others were saved and renovated after the district received National Register listing in 2001. Quotations here are taken from the district’s National Register nomination.



Above right: Map of Jackson Terrace Historic District submitted with its National Register nomination in 2001, along with the photos at left that show the deterioration of the neighborhood before receiving its National Register listing.
Read more about Memphis’ National Register properties and all of Dulaney’s Districts featured throughout this issue of StoryBoard Memphis.
This article and all of Dulaney’s Districts originally appeared in print Issue X, the August 2019 Neighborhood Issue, front page and pages 12, 23-25.
Sponsored by Captain & Co. Real Estate, LLC for their “Memphis Mondays” series. Look for Captain & Co.’s Memphis every Monday.


