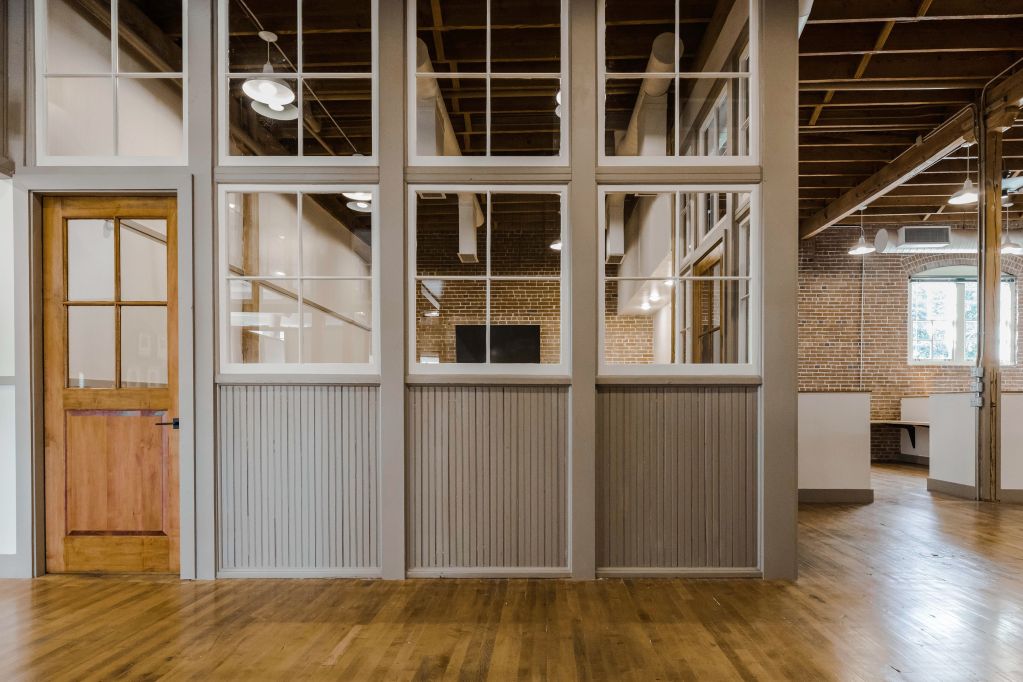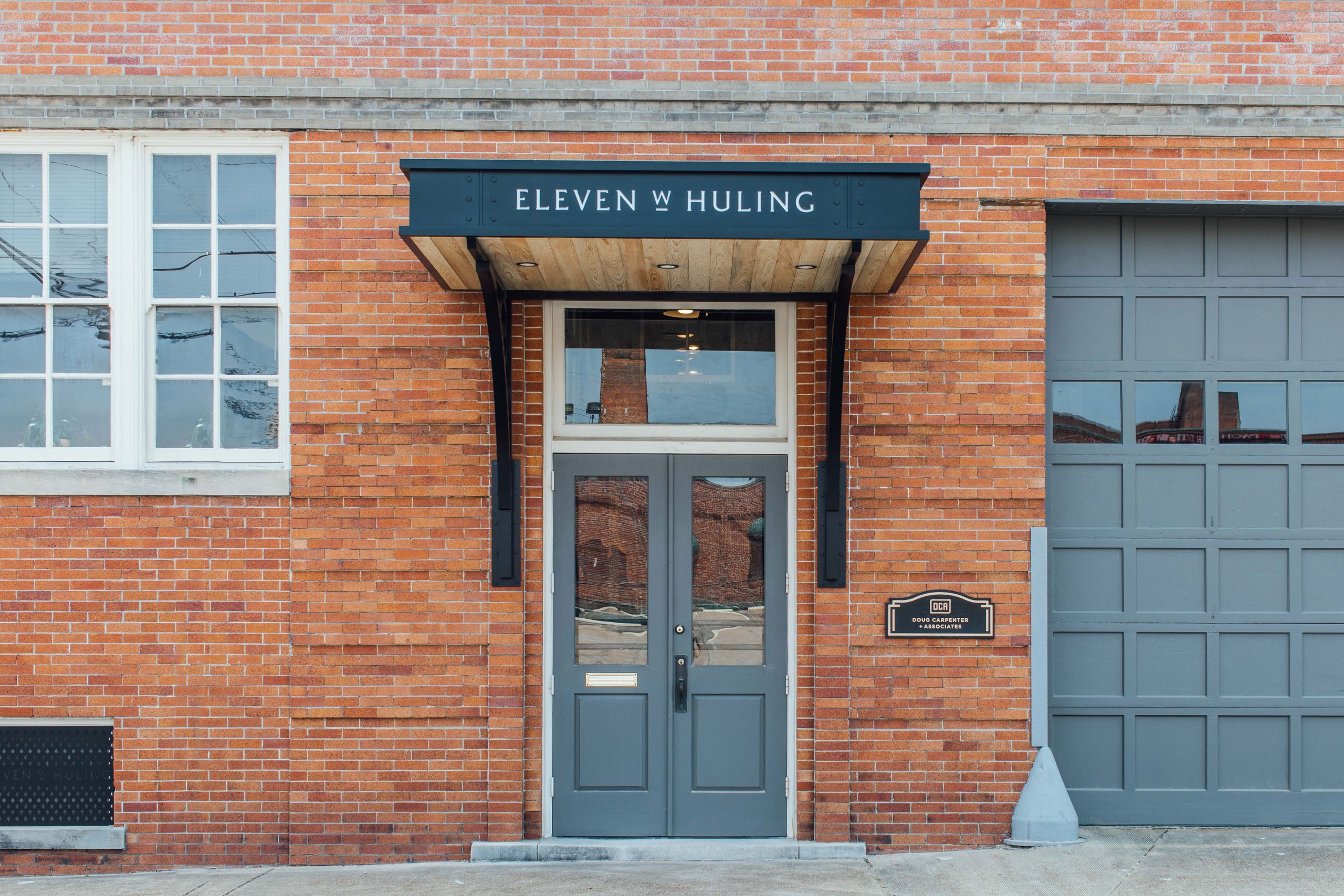A Renovation Worth Its Dough in Honoring a Former Use: 11 West Huling
“A building of such pleasing architectural quality and dignity as would not only be a source of pride to its directors, stockholders and employees, but would, in a measure, express to the public the purpose and ideals of the Company.” – W.F. Wilmoth
That’s pretty good marketing. But it didn’t come from Doug Carpenter & Associates, the advertising, design, and public relations agency that now calls the building home. The timeless quote was actually resurrected by the DCA team from a 1912 article on the construction of the former National Biscuit Company warehouse at 11 West Huling.
“We had done our research. It’s what we do for a living… When that quote was revealed, I said, ‘That’s exactly what I want to do,’” said Doug Carpenter, founder and principal of DCA.
When repurposing an old space into a new home for your company, one would think to rebrand the structure both architecturally and nominally to reflect its new occupants. Carpenter thought better of that. “We think it deserves its own identity,” he explained, “The reason this is 11 West Huling instead of DCA, is because the building deserved it. We wanted to use it as an exercise to do what we do professionally, to position it in a way that was unique and interesting, so that we could invite people, not to our agency, but to 11 West Huling.”
Bringing Nabisco Back
And what happens when the creative minds behind some of Downtown Memphis’ favorite revitalization projects like the Tennessee Brewery, Loflin Yard, and Big River Crossing take on a renovation project of their own? From inspired branding to creative repurposing of original materials, the renovation is as stunning and inventive as you would imagine only a creative communications consulting firm like DCA could pull off.

Inspiration for 11 West Huling was drawn from the building’s long life as the National Biscuit Company, or Nabisco, warehouse and distribution center beginning in 1917. Paying homage exactly one century later, DCA put their own twist on the familiar Nabisco logo- flipping the trademark “antenna” to create both an “11” and an “H,” marking its Huling address. “That’s designer brilliance,” Carpenter told his team, “We’re done. Don’t even explore anything else”.


“If you look at a photograph of the front of this building, then and now, it’s amazing how much it is exactly the same,” said Carpenter.
Despite its new function, the footprint of the old warehouse remains largely the same inside, too. The original front entrance and dual garage loading doors, still in use, open to exposed brick walls, continuous heart pine floors, and interior walls clad in restored tongue and groove, two-sided beadboard. You simply can’t buy new materials like that anymore. “I wanted it to be authentic to the original building in a way that would function for our needs,” said Carpenter. Rows of interior window openings, both added and original, allow plenty of natural light into each interior workspace. Modern desks now sit where UNEEDA Biscuits were once loaded up and headed out for delivery.
Every detail is original, or looks like it. The office kitchen and break room is outlined by a long, L-shaped kitchen island. Affectionately dubbed “Ellis Island,” the table is made from wood salvaged from the William C. Ellis & Sons Ironworks and Machine Shop down the street.

Below, the cyc wall and “Ellis Island”.

The open warehouse space is anchored by another piece of 11 West Huling’s past- a cyclorama, or cyc wall left behind by its 1980s occupant, Woody Woodliff of Woodliff Photography. The massive, curved wall creates a seamless, seemingly infinite background for various photographic endeavors. Painted a stark matte white, the modern cyc wall pops against the surrounding natural wood and brick. “To me it’s an installation and part of the history. We have music shows in here, we can seat 75 people on that stage,” said Carpenter, who now uses it to host in-house photo shoots, concerts, and events for DCA. A mezzanine hidden behind the wall, once used to get the perfect shot from above, is now the perfect perch from which to take in the show.
The Residence
Fortunately, you don’t have to wait for a meeting or event to experience the beauty and craftsmanship of 11 West Huling. Its former carriage house, once home to the horses who delivered the biscuits, can now be reserved via AirBnB.
Carpenter didn’t buy the building to turn it into a short term rental property, but instead saw it as “a catalyst to find out how AirBnB works and just explore and learn something new. And it’s been a fascinating and very productive education”. Listed since September, things are going well. The Carpenters have even reached coveted “Superhost” status.

Below: A taste of the thoughtful design and special touches you’ll find at The Residence.



Just as in the main warehouse building, the original architecture has been thoughtfully reimagined in The Residence. Photographer Woody Woodliff had already transformed the space into a home in the 1980s with help from architect Jack Tucker, the beloved Downtown pioneer responsible for its revitalization decades ago. “Jack Tucker did it right,” Carpenter said, “and I always appreciated that [Woody] really was meticulous, so I knew that the building would be in good shape”.
Displayed blueprints reveal the original layout and function of the timeworn concrete floors. The galley kitchen sits on top of the old horse stalls. An iron crosstie remains by the door. The former manure bin (long scrubbed cleaned, of course!) now houses an entertainment system. Original cantilevered barn windows now open for guests instead of horses, and the old hayloft door opens to a balcony overlooking Wagner Place.
“It’s a tangible reflection of both the abilities of DCA and the distinctiveness of Downtown Memphis”.
Curating the amenities and décor of The Residence was another team effort for DCA. “For us as a firm, we enjoy doing it. My wife, myself, and my staff, all decorated it,” Carpenter says. Its Nabisco roots are found throughout the space, most notably on the logo-upholstered dividing wall in the master suite. A rare concrete street sign, once ubiquitous downtown, now marks the corner of Huling and Wagner from a private, shaded courtyard. The two bed, two-and-a-half bath Downtown oasis is decorated with local art and artifacts and includes handpicked recommendations for dining and entertainment. It’s a tangible reflection of both the abilities of DCA and the distinctiveness of Downtown Memphis.




It Takes a Village
Carpenter is the first to admit that it took more than the talents of the DCA team to make it all happen. He worked closely with the Downtown Memphis Commission, the organization charged with making Downtown Memphis a better place to live and work, and took advantage of many of the financial incentives they offer to Downtown property owners. As Carpenter explained, “If you own commercial property Downtown, you pay an assessment. It’s not a tax, it’s an assessment. That money goes into a pool; that pool is distributed by the DMC to various entities that they manage to increase the value of Downtown properties and increase the activity Downtown”.
As the official advocates for Downtown, and the link between local government and the private business community, the DMC reinvests those funds toward the stewardship of Downtown’s public spaces, increased public safety initiatives, and providing financial incentives to attract and keep investment and momentum in the neighborhood.
“That is the type of vehicle that can preserve the culture downtown, the buildings…They are a catalyst, one of many, but a catalyst for how this stuff is happening”.
Through these initiatives, Carpenter received an Exterior Improvement Grant in order to make exterior upgrades to 11 West Huling that were visible from the street, such as much needed masonry repairs and installing high-quality exterior lighting. He also received a Downtown Development Loan for interior improvements, such as plumbing and electrical. “They were part of my financial partner to develop the building,” Carpenter said, “They approved all of what we were trying to do. That is the type of vehicle that can preserve the culture downtown, the buildings. If that weren’t there, I probably wouldn’t have been able to do things as aggressively… All this incentive stuff that people don’t understand, it’s not free money. They are a catalyst, one of many, but a catalyst for how this stuff is happening”.
Thanks to these many catalysts- from the Downtown Memphis Commission and Doug Carpenter & Associates, to the early Downtown advocates like Woody Woodliff and Jack Tucker, Downtown Memphis is the place to be, and it’s the reinvented but authentically Memphis spaces like 11 West Huling that keep it special. Staycation, anyone?
Visit www.11westhuling.com for more information on 11 West Huling and to book your stay at The Residence.

